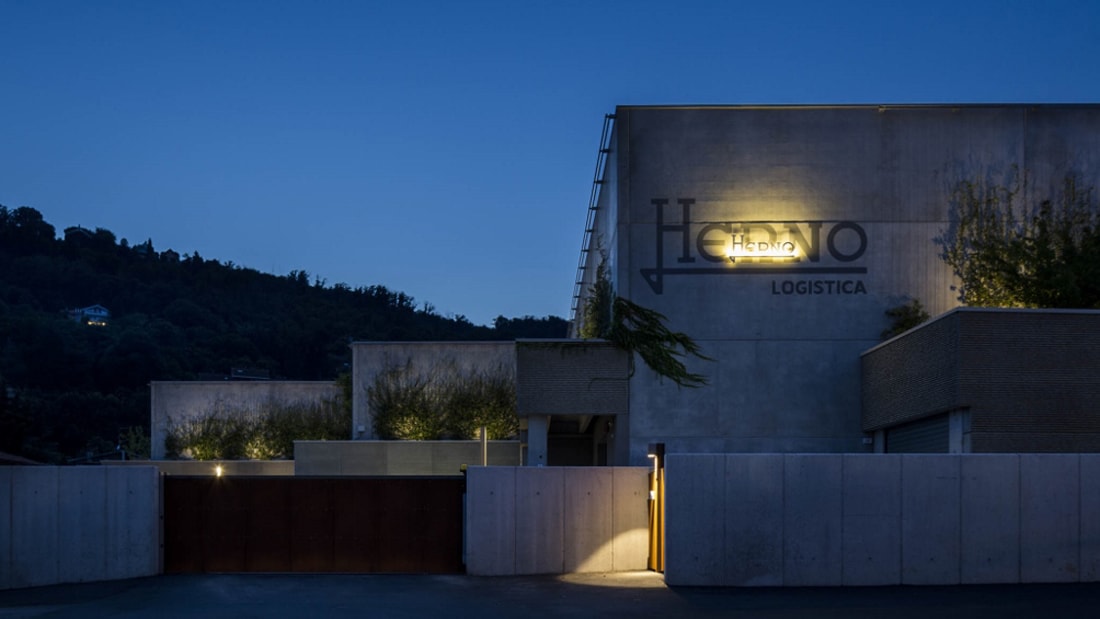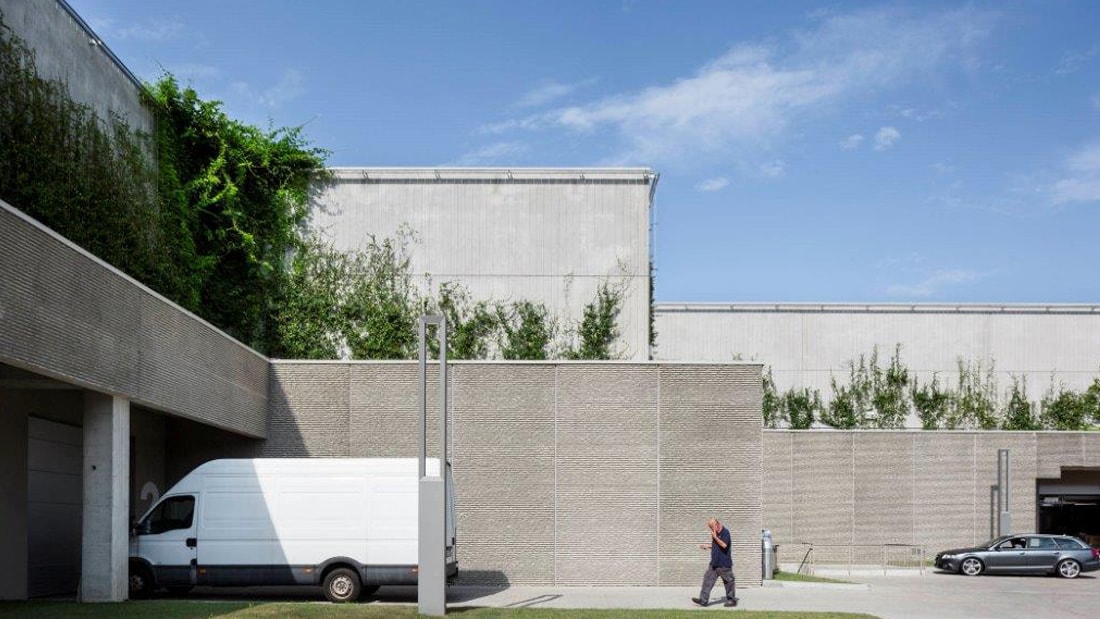Herno logistics centre – Lesa (NO)
About This Project
The new logistics centre is camouflaged in the surrounding environment, in full respect of the landscape and in harmony with nature, philosophy of the well-known outerwear manufacturer.
The precast plant with typical industrial character was therefore revisited with emphasis on landscape and working on the building shapes. 2.400 square meters of covered area were completely covered by smooth concrete panels for the inner surface and concrete elements with a horizontal design to the outside, a unique texture that provides casing material and symbolic importance: the walls become baskets adorned with shrubs and native species, natural backdrops recreated thanks to concrete.
Design by: Studio Architettura Mancuso & Turba Associati
Precast: Magnetti Building
Location
Lesa (NO)
Type
Logistic centre
Material
Formliner RECKLI 1/41 Ibiza




